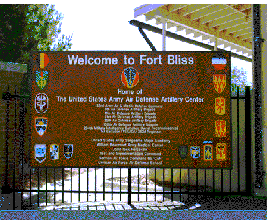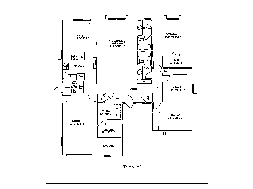Split heat pump systems with auxiliary electric-resistance
heating coils were one solution. However, the high demand load costs from
the electric utility made these economically unattractive. Another consideration
emerged and that was to integrate a ground-coupled heat pump system design
with these thoughtfully designed housing units.
A detailed analysis using DOE-2 software reviled that
the heating and cooling requirements were relatively modest and that 2-ton
GCHP systems were all that was required for these housing units. This raised
interesting design issues because the amount of air to be circulated averaged
about 0.5 cfm/sf, a very low air circulation rate that could easily result
in air stratification that would result in tenant discomfort and persistent
service calls.
To resolve this problem, the ceiling fans that were
included in each of the conditioned rooms and were already shown to be part
of the design for all of the housing units, were integrated into the final
GCHP design thus solving the issue of air stratification.
The final problem was the design and cost of the vertical
ground heat exchangers. The initial design required up to 350 lf per ton
for the ground heat exchanger. This was a significant cost.
To reduce the ground heat exchanger requirements, desuperheaters
were added to all of the GCHP’s. This served two purposes: the first
was to supply up to 70% of the energy required for generating




